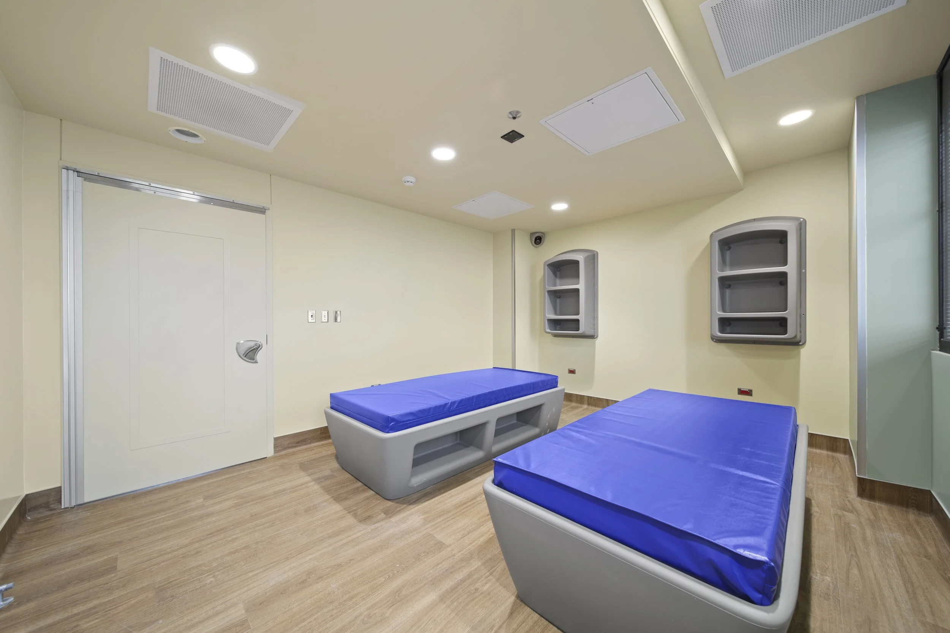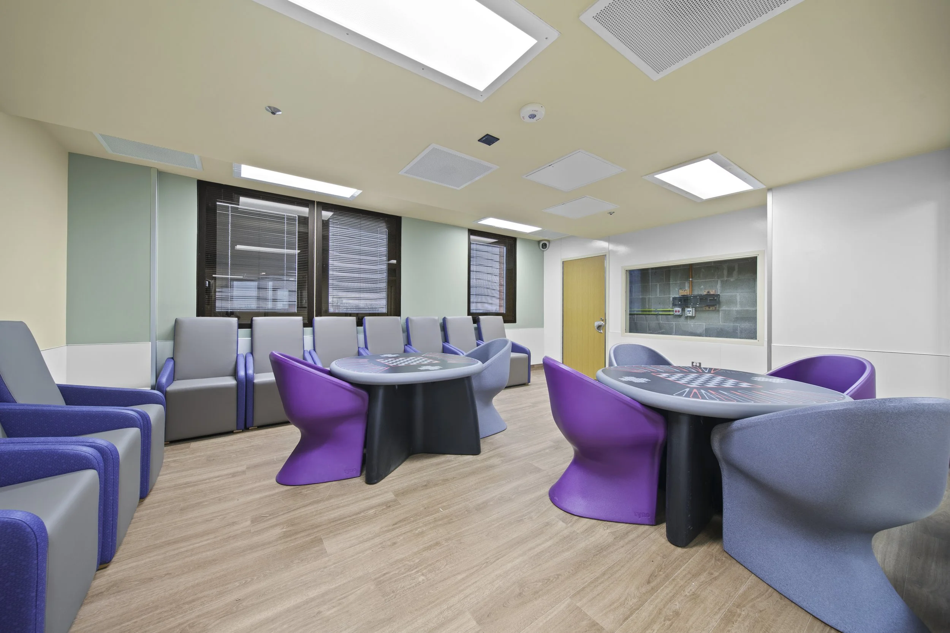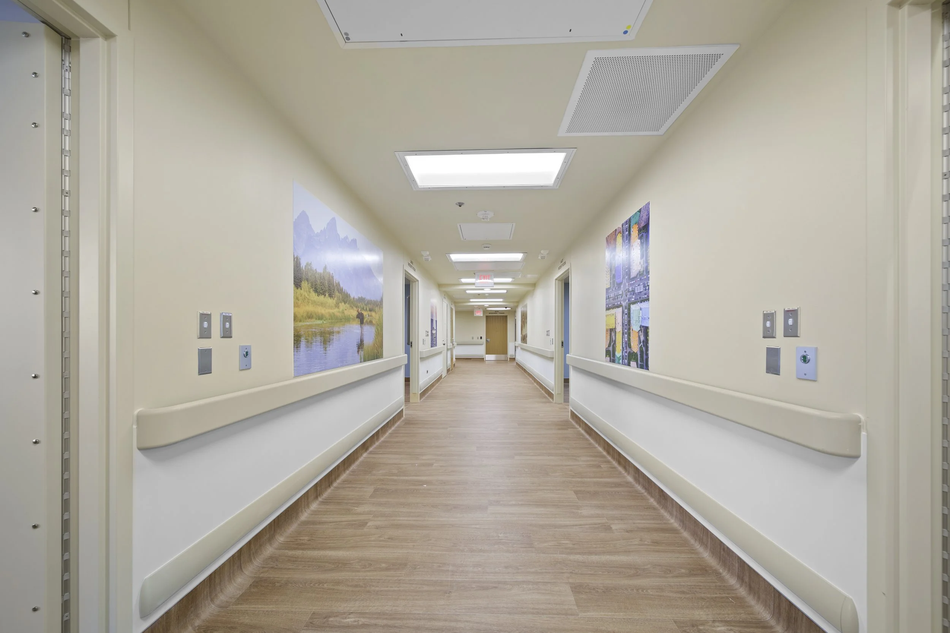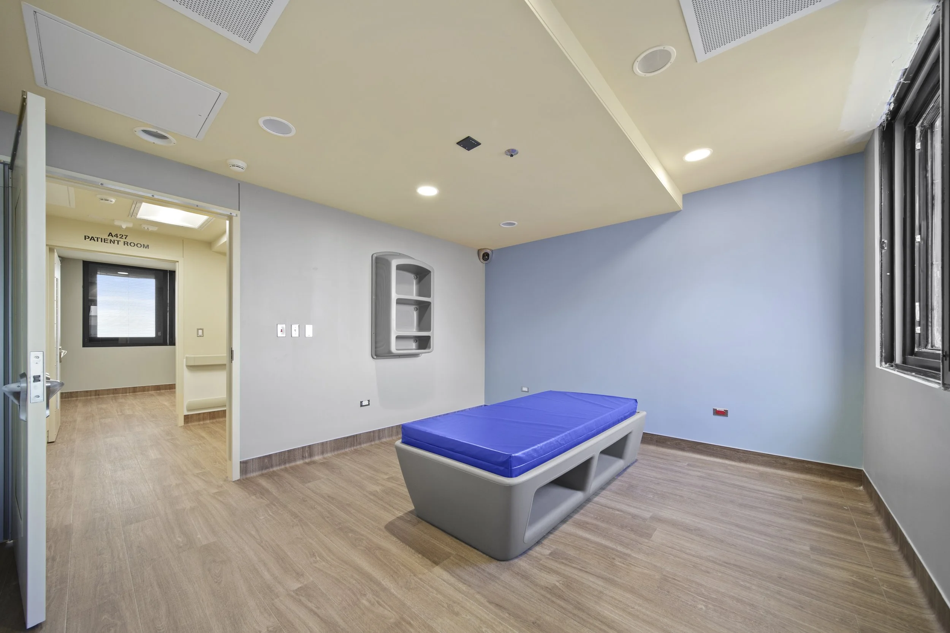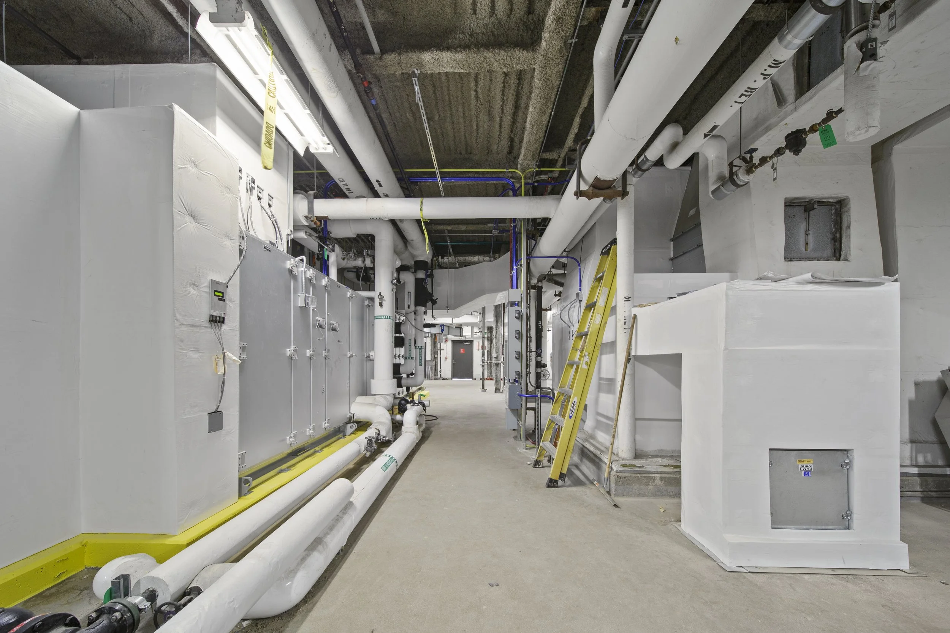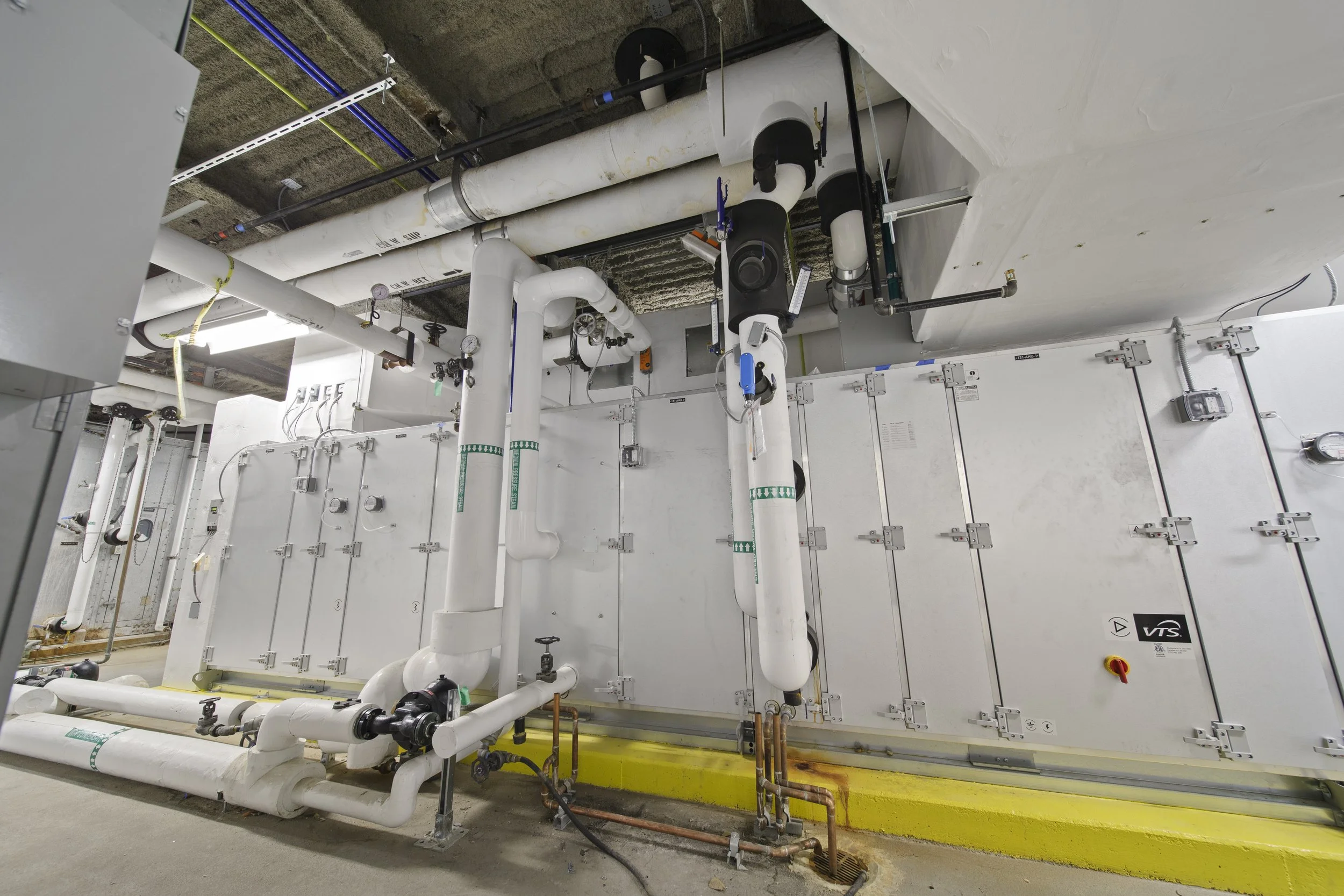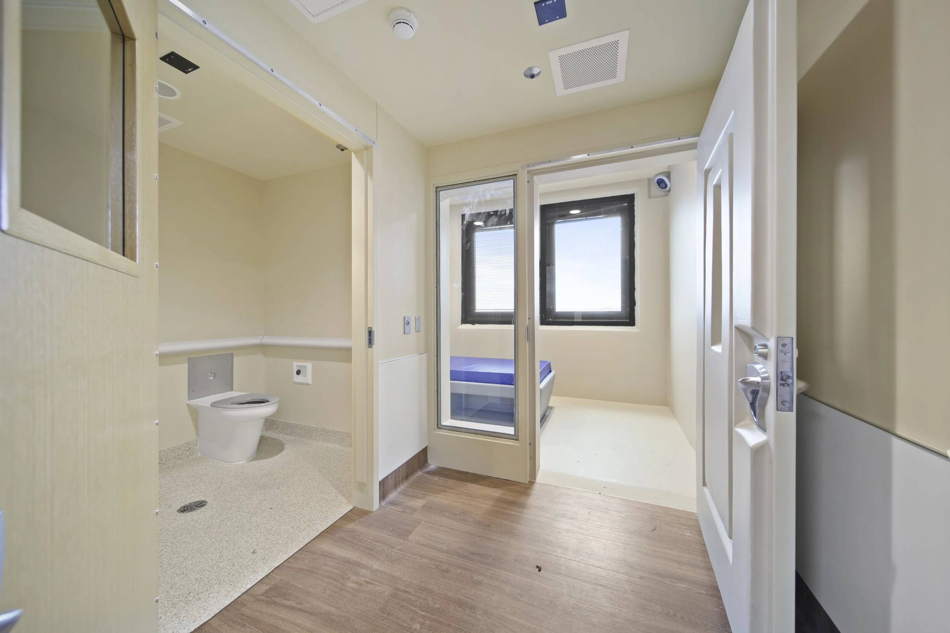LOVELL MENTAL HEALTH FACILITY
Purpose
Renovation of a 14,000 SF abandoned mental health unit at the Lovell Federal Health Care Center in Chicago, IL. The project transformed an unused and outdated space into a modern, fully functional mental health care facility designed to expand the VA’s capacity to serve veterans requiring specialized care. Designed for high-risk patients, the facility integrates tamper-proof fixtures, calming finishes, and durable, safety-focused materials that promote healing and dignity. The renovation included a complete remodel of the unit and replacement of the air-handling system serving the building wing.
Project Challenges
Complex Coordination: The team identified over 2,700 design conflicts during preconstruction. Instead of returning issues to the design team and risking delays, Richard led a full BIM coordination effort across all MEP trades to resolve every conflict virtually before construction began. This proactive approach ensured a fully constructible design and eliminated field clashes during installation.
Active Environment: Located across from an occupied mental health ward, the team prioritized strict safety and security controls to maintain patient privacy and safety while minimizing disruption to ongoing care.
Existing Infrastructure: Integrating modern systems within an aging structure required careful sequencing and creative problem-solving to fit new mechanical, electrical, and plumbing systems within limited ceiling and utility space while meeting VA design standards.
Project outcome
Seamless Coordination: Over 2,700 design conflicts resolved through BIM modeling, ensuring zero field clashes during construction.
Enhanced Functionality: The renovated space now provides a secure, calming, and modern environment purpose-built for VA mental health services, expanding the facility’s capacity to serve veterans in need of specialized care.
Safety Excellence: Completed the project injury-free while maintaining a safe and controlled work environment adjacent to active patient care areas.
Project Stats
Location: Chicago, IL
Owner: Department of Veterans Affairs
Architect: Harold Design Group
Delivery Method: Design-Bid-Build
Project Type: Renovation
Project Duration: July 2023- June 2025

