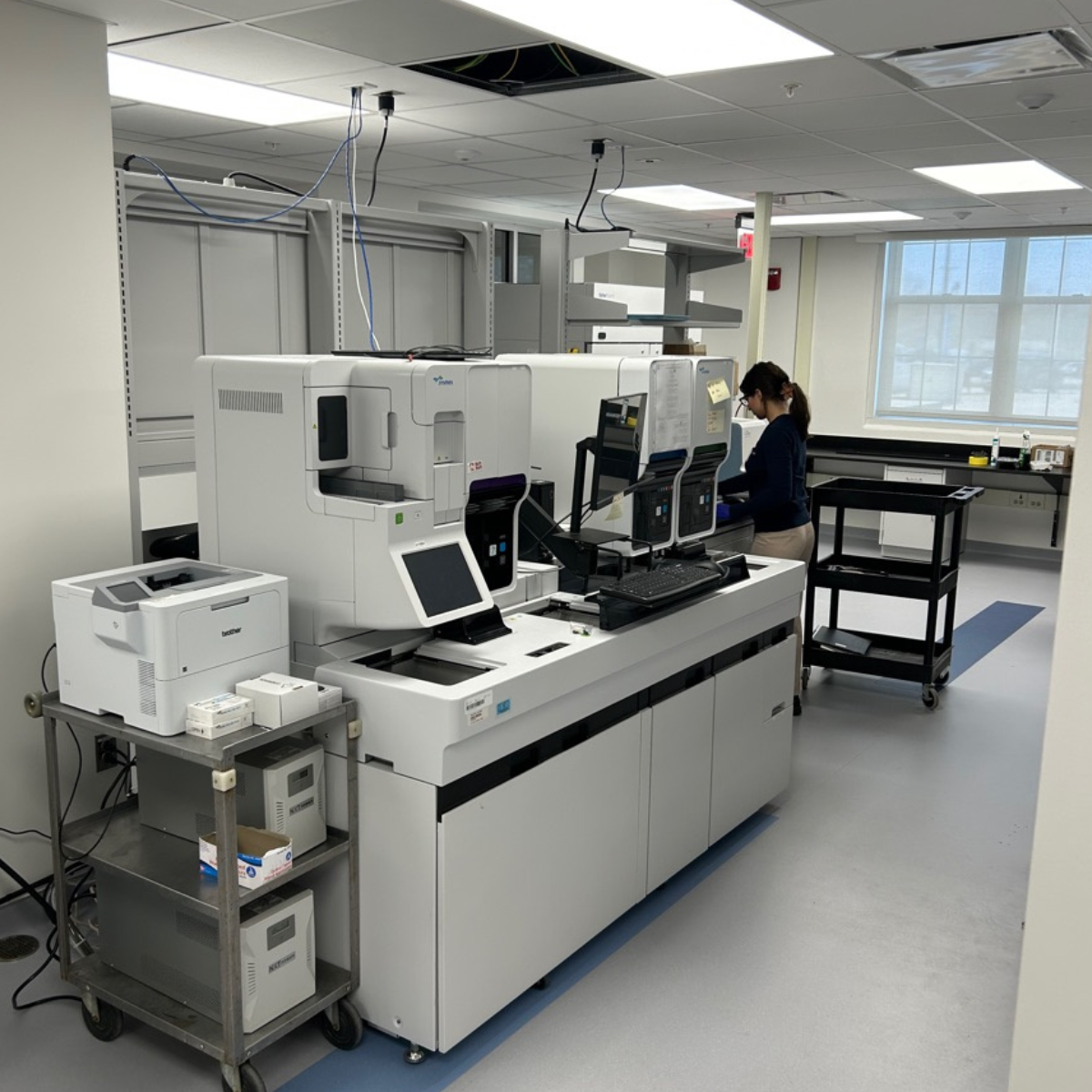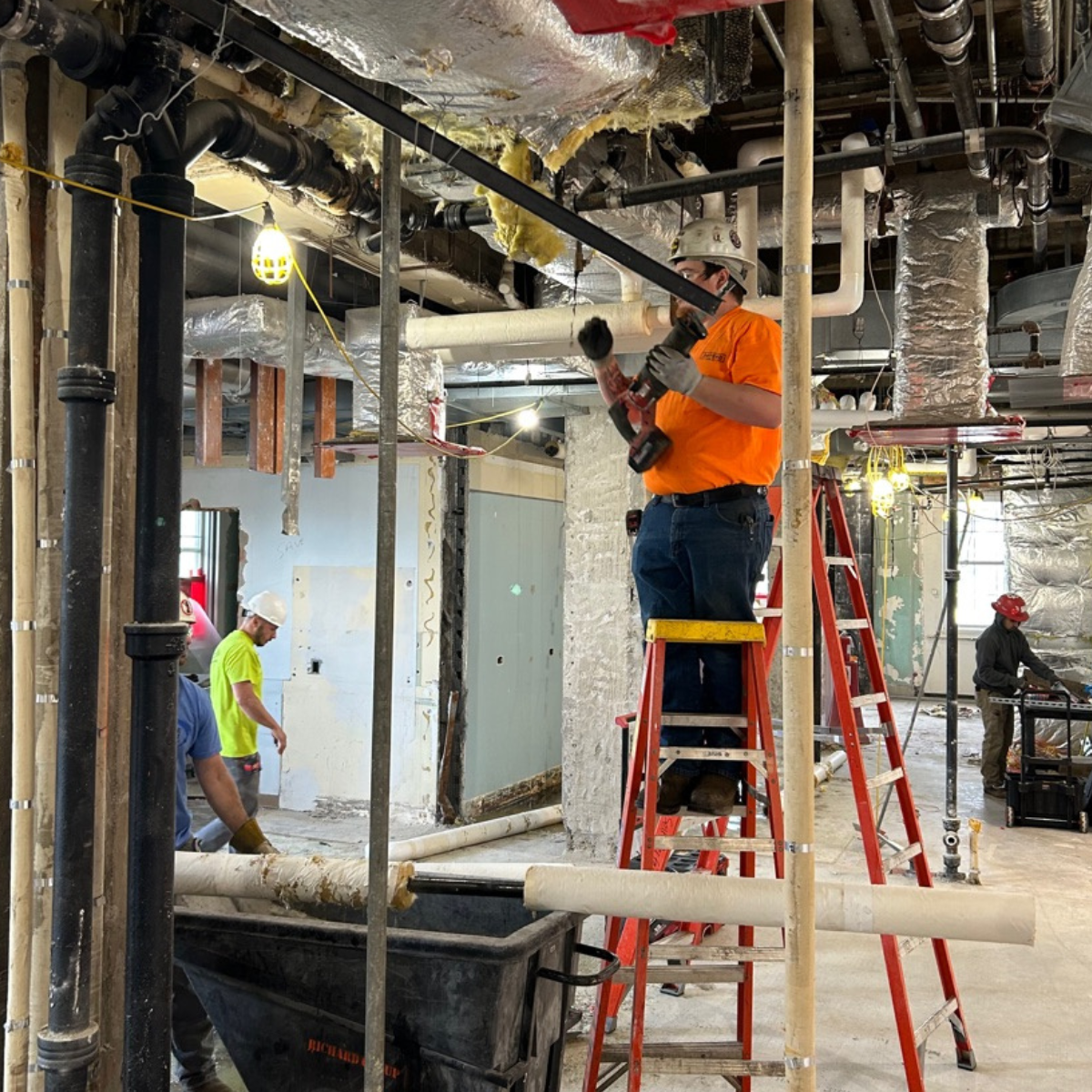SPECIALTY INTENSIVE CARE UNIT AND OR SUITE
Purpose
Construction of a new Surgical Intensive Care Unit and renovation of existing space for a new Operating Room suite and Post-Anesthesia Care Unit at the VA Medical Center in Oklahoma City, OK. This 66,800 SF design-build project transforms previously abandoned space on the 7th and 8th floors into advanced surgical and critical care environments that expand the facility’s capacity to serve Veterans. Richard’s scope includes comprehensive modernization of vertical transportation, mechanical and electrical systems, power infrastructure, and building envelope components. Once complete, the project will provide Veterans with state-of-the-art surgical facilities, enhanced intensive care capabilities, and improved access to advanced medical treatment across the region.
Project Challenges
Active hospital environment: Construction is occurring adjacent to an active OR suite, requiring carefully phased execution and constant coordination with medical staff to avoid disruption to ongoing surgical operations and patient care.
Complex infrastructure modernization: The project includes installation of a new elevator, modernization of four existing elevators, and integration of two 1 MW generators, all while maintaining hospital accessibility, emergency egress, and uninterrupted power throughout construction.
Large-scale transformation: Converting long-abandoned space into fully operational SICU, OR, and PACU environments demands extensive rebuilding and integration of critical building systems within an active medical campus.
Project OUTCOME
Expanded surgical capacity: The project will deliver new SICU, OR, and PACU spaces designed to support advanced surgical procedures and post-operative care for Veterans.
Modernized infrastructure: Upgraded elevators, power systems, and building envelope improvements will strengthen hospital resilience and support long-term operational reliability.
Regional impact: As the VA’s largest design-build project of this type to date, the expansion significantly enhances the medical center’s ability to serve Veterans across Oklahoma and surrounding areas.
Project STATS
Location: Oklahoma City, OK
Owner: Department of Veterans Affairs
Architect: Alesia
Delivery Method: Design-Build
Project Type: New Construction and Renovation
Project Status: In Progress






